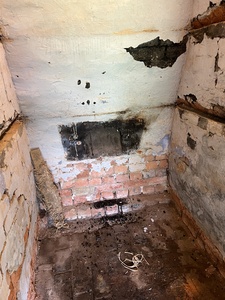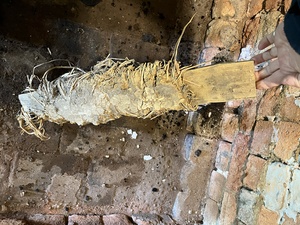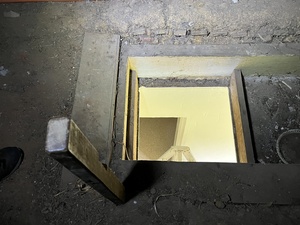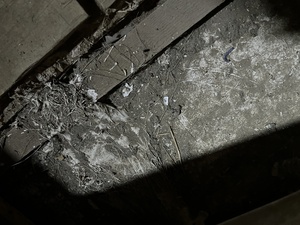This Page forms part of the overall Zebra-ProjectBy clicking on the following Link a list of all Zebra-Project tabbed pages will be displayed. |
|
Joint Project with Alan REDDY, Lothar BRASSE & Author Johann Gottfried LUBASCH / Anna Dorothea GREISERThis house is commonly known in Hahndorf as 'the HOFFMANN place,' now known to be LUBASCH's place 1849caBattle of Waterloo, Lehmwickel & a 'Black Kitchen'section 3812 Hd Kuitpo. I acknowledge the care and sensitivity taken by the PAECH family over many years of heritage guardianship in conserving this unique building. |
To return to: Johann Gottfried LUBASCH - part 3
 Behind the house stands the barn
Behind the house stands the barn
Photographs 11 March 2024
 |
 |
 |
 |
 |
 |
 |
 |
 |
 |
 |
 |
Summary
This place was commonly known in Hahndorf as 'the HOFFMANN place' now it is known to be the 'LUBASCH place'. Along with L. BRASSE I believe it is possibly older than the 'LUBASCH barn' which is less than 100 meters east of the home. Other buildings, in what was possibly a well organised farmyard belonging to a well to do German ex publican, have yet to be discovered. Unlock the secrets in the ceiling and in the 'black kitchen' & chimney, of this unique and unassuming early German settlement home. In attempting to prove this theory I have drawn on the information revealed in the Supreme Court challenge launched by LUBASCH's three sons in law in 1857. It is a lengthy & fascinating read, and I quote extensively from TROVE.
Family names mentioned in this article
BRASSE, GETHING, GREISER, GUST, HARMSTORF, HOFFMAN, LUBASCH, TWINING, YOUNG,
Table of Contents
1. Gottlieb LUBASCH lived & died in this house 1849c-1856
2. 'Black kitchens'
1. Was LUBASCH living in the house near LUBASCH'S barn when he died? Yes.
This house and 'LUBASCH's barn' are less than 100 metres apart and both are facing west. It is 'on a steepish slow running from the main Hahndorf to Mt Barker road which causes drainage issues. It is situated about 40-50 meters from a creek that leads into the Onkaparinga via Hahndorf Creek and the water issues have been partly resolved by a Rench drain along the eastern side and an industrial drain made when the Beerenberg factory was extended.' Lothar BRASSE 2024.
This house was built on Section 3812, Hd Kuitpo and is now owned by Carol PAECH of Beerenberg Farm.
When the GETHING family lived in this farm house from 1882-1907ca, it was known as 'St Julian's'.
'LUBASCH's barn' was built soon after 1850 [and before 1856], information below indicates that this house was built before 1856 and possibly around 1849ca.
 Not to scale. Sketch by L BRASSE, February 2024.
Not to scale. Sketch by L BRASSE, February 2024.
The sketch on the right by L. BRASSE heritage architect is of this west facing farm house on section 3812, that I believe was built to accomodate the LUBASCH family when they moved from the Main Street in Hahndorf to their farm in 1849ca.
Lothar BRASSE, heritage architect & has been conserving this property as well as 'LUBASCH's barn' and he describes [February 2024] it as: 'a house of modest proportions, with a concave verandah only on the western elevation, there are 4 rooms plus the kitchen entrance. It was built In two stages. In the first stage we have a central door which leads to a lobby which in turn leads to a 'black kitchen' in front, dining room to the right and living room to the left. Off these two latter rooms the narrow bedrooms immediately connected. The northern room is the second stage.
The 'Black kitchen' is essentially a pyramid shaped room where one could enter to do all cooking and meat smoking. This room was later modified to probably house a cast iron stove with a new rear flue. When the stove was later taken out the space was used for storage. Cooking from there-on was carried out in the south adjoining room (now the kitchen).
The stepped-up room at the north end was the main later addition. There was a cellar below this room, the entrance comes from stairs from the verandah at the northern end. While the steps have been concreted over the timber lintel remains visible. The access from the verandah was likely filled in because it was prone to flooding. This second stage room was of stone construction whereas the entire first stage was of solid brick - English/Flemish bond for external and stretcher bond for internal walls.
The roof is hipped, covered in galvanized corrugated iron.The pitch had been altered at some stage when the second stage was added. Original windows were most likely double,multi-paned casements, except the north window which was single hung sash. The casement windows were replaced with meranti framed, single paned ones most likely in the 1960s/70s. The present windows were installed in 2022.
 Early German Settlements in SA, page 49 Early German Settlements in South Australia by Gordon Young 1985. page 43 'The hall-kitchen house [Flurküchenhaus] predominated. Here, as you entered through the front door you would be confronted with a kitchen in which not one the family meals were prepared but were pork products of all kinds were manufactured. Hams and sausages were hung from walls and ceilings to cure in even temperatures [around 20 Celsius], whilst elaborate devices were employed for smoking these products either in the house cellars, or loft spaces, or in external smokehouses.'
Early German Settlements in SA, page 49 Early German Settlements in South Australia by Gordon Young 1985. page 43 'The hall-kitchen house [Flurküchenhaus] predominated. Here, as you entered through the front door you would be confronted with a kitchen in which not one the family meals were prepared but were pork products of all kinds were manufactured. Hams and sausages were hung from walls and ceilings to cure in even temperatures [around 20 Celsius], whilst elaborate devices were employed for smoking these products either in the house cellars, or loft spaces, or in external smokehouses.'
page 49 'Cellars were another important feature of German farm houses. ....most of these were approached by an external flight of stairs protected by hinged door flaps or an enclosed verandah. They were used for the preparation and storage of dairy products, smoking pork products, or for storing wine.....
page 50 The German farmyard was completed by a series of barns and other outbuildings suited to the farmer's mixed farming methods. Some of the barns were as imposing as the adjoining farmhouses as can be seen in Fig 9.' The example that Gordon Young has provided to compare barns to farm houses, seen here on the right, has been named by him as 'GETHING's Barn' which I now refer to as 'LUBASCH's barn' of section 3812, owned by Carol PAECH.
Insights into South Australia History Vol 2, South Australia's Germany History and Heritage by Ian A. HARMSTORF 1994. 'At Hahndorf and nearby Paechtown many houses were built in the traditional German half-timbered style [Fachwerk]. this was possible because of the abundance of redeem in the generally well timbered Adelaide Hills area. Fro sheds built in the half timbered style the in-fill area between the timbers was pug - mud and straw- while for the more affluent houses the in-fill was of brick. But from the earliest times even in Hahndorf most houses were built of limestone rocks as this building material was readily available whilst timber very soon became difficult to obtain..... The type of house built reflected the styles of eastern Germany. The simpler versions had a hall-kitchen [Flur Kuchenhaus] while the more expensive houses boasted a Black Kitchen built entirely of brick which followed strictly the fire ordinances of nineteenth century Prussia.
SA Land Returns 1843
The SA Land Returns for 1843 by Andrew & Sandra TWINING, says that Gottfried LUBASCH had 90 sheep, 13 cattle 2 ponies, 4 pigs, 4 goats, 3 acres wheat, 1/4 acre barley, 1/2 acre potatoes. This was an impressive total when compared to the other early Prussian pioneers.
While the LUBASCH / GREISER family purchased other sections of land in 1842 this was the only holding close to Hahndorf that was large enough to support the above numbers of cattle & sheep. Was he able to squat on this land in 1843 prior to his purchase of it in 1844?
The substantial 'LUBASCH's barn' was built soon after 1850 & before he died in 1856. and LUBASCH had built up his assets very quickly upon arrival in Hahndorf, see his commercial interests [hotel, coffee shop, postal service] & here for the possibility that his five daughters may have been shearers for a combined total of 27 years.
Were they living in 80 Main Street, Hahndorf in 1856? No.
In 1839 the LUBASCH family - Gottfried 49, 2nd wife Anna Dorothea GREISER 41, 4 daughters 13, 11, 5 and 3 years and an older half sister, 16 years, were provided with house land [see ‘Original Allotments Sections 4002. 4003, 4004] close to the middle of the village as it stretched out along the main thoroughfare, current number is 80 Main Street Hahndorf. This home block also housed the first licensed hotel in Hahndorf which was established as a coffee shop soon after 1839 by the family.
Anni LUUR FOX extract 'Hahndorf - a Journey through the Village and its History' says:
'The Germans at Hahndorf have a mill worked by bullocks, a general store, a respectable inn, kept my my honest friend Lubasch ... where he is doing well... ' [District correspondent 'The Observer' 2 September 1843] This indicates that in 1843 LUBASCH was occupied fully in the centre of Hahndorf and had not begun full time farming.
'The S.A. Register of 4 August 1851 described the Arms as 'a small comfortable house, snug and clean, exceedingly well-conducted and more quiet than inns usually are'. James Ide had become publican in 1849 and had kept up the well-deserved reputation until his death in 1851. His widow married Francis Robert Hunt who took over management of the hotel. She died in 1859'. This indicates that by 1849 LUBASCH while still having an 'interest' in the hotel was no longer the publican.
SAGHS 'Death Registrations' Database: Indicates that Gotfried [sic] LUBASCH, place of death was 'Hahndorf where he usually lived' & his residence was 'Hahndorf', which was identical to his wife's death registration information in 1864.
1849ca LUBASCH family move to section 3812
The references & documentation provided here determine that the hotel interests had been taken over by James Ida by March 1849 providing a strong possibility that the LUBASCH family moved to the farm at section 3812, less than 1.5kms from 80 Main St, Hahndorf. While the LUBASCH town blocks were not sold until 1869 [in 1861 a fire destroyed the original hotel building] the family continued to receive a rental income. In the trial of 1857, 23 June it is stated by Anna Dorothea GREISER his wife 'He also had an interest in the German Arms public-house'.
Information inadvertently provided during 22 June 1857 'LUBASCH v JAENSCH 1857 is indisputable that Gottfried LUBASCH, his wife, youngest & only unmarried daughter were living on Section 3812 when LUBASCH's died.
- On the Friday when ..... they were all in a front room, it was the same room and sofa where deceased died
- On the Friday....the deceased was lying on a sofa in the sitting room
- Her husband was not confined to his bed, but remained on the sofa till he died. Her married daughters very seldom called at their house
- Was there on the Wednesday, Thursday, Friday, Saturday, and Sunday, and always found LUBASCH on the sofa.
- [Christian GUST] Afterwards saw LUBASCH sitting on a stool; and a table was near the sofa, on which Pastor STREMPEL was writing.
- When he applied to the plaintiff for the will on the Monday morning, she went into her bedroom, and fetched it from thence.
- Suggested to LUBASCH to send for the Pastor. LUBASCH said it would be lawful for the Pastor to make his will, and directed that Christian GUSTE [sic] should be sent for him. After he was gone, LUBASCH remarked that perhaps the Pastor was performng the evening service, and directed his daughter [the plaintiff[ to follow GUSTE and tell him not to interrupt him if that was the case. When the Pastor arrived LUBASCH and he shook hands. The Pastor took a chair by the table, and began to converse with LUBASCH
-
There were 5 daughters of decease:
-
who lived at distances of from half a mile to two miles away from him.
- Mrs THIELE, Mrs LIEBELT, and Mrs MACFARLANE lived two miles away
- Mrs JEANSCH (sic) and Mrs WHIETH (sic) much nearer.
- Witness and her husband lived three miles off.
- In going home afterwards she passed Mrs JAENSCH's house, but did not call and tell her of the state of her father's health.
-
who lived at distances of from half a mile to two miles away from him.
-
Mr MACFARLANE lived about two miles and a half or three miles from the deceased.
-
Mrs JAENSCH lived half a mile from him.
-
Mrs LIEBELT two and a half or three miles from him.
-
Mrs WIETH lived on the same section
-
Mrs THIELE lived two miles off.
-
Witness lived about the same distance from the deceased as Mrs MACFARLANE.
-
- The eldest were to have two acres of land and some houses, and the youngest daughter was to have the farm. The money was to be paid by the daughter who took the farm.
- [Johann Christoff LIEBELT the blood letter] LUBASCH had five married daughters at the time. They all lived near the road between his residence and that of witness. Did not inform them or their husbands of the illness of their father nor see either of them at their father's residence previous to the making of the will.
- [Maria Elizabeth LUBASCH] Was present when her father died. Passed by Mrs MACFARLANE's house on the Saturday. Informed a servant that her father was very ill. Told her sister [Mrs JAENSCH] on the Friday, in her husband's presence, that her father was very ill.
-
[Anna Dorothea GREISER wife] Did not know why the deceased's daughters did not come to see him during his illness. Her husband died possessed of an 80 acre section, beside the land on which they lived.
- He had also a piece of land adjoining the 80 acre section, about 15 acres, also an interest in the German public-house, and 200 pound out at interest.
- LIEBELT, her son in law, had none of her money, but another man by that name had borrowed of her husband 50 pound, for which there was no acknowledgment taken. His name was Gottlieb LIEBELT who was in the Court. There was 2 or 3 pound in the house when her husband died.
- [Lachlan MacFARLANE farmer — Resided at Mount Barker, about two miles and a half or three miles from the residence of the late Mr. LUBASCH. . Married his daughter. Was: first informed of the illness of the deceased on the Saturday afternoon about 3 o'clock, from Dr. CHALMERS, whom he met accidentally. Was leading a horse to the paddock at the time. Took the horse back, and, as soon as convenient, went to see LUBASCH. He appeared to be asleep when he arrived, but in five minutes after wards he roused up and knew witness. He held out his hand to him, but did not speak. Saw the plaintiff there, and had a little conversation with her. Did not know that LUBASCH had made his will till after his death. Was on his way to town a day or two after the funeral, when Christian JAENSCH told him of this. The deceased never spoke to witness in his life about the disposal of his property.
The trial found for Maria Elizabeth LUBASCH
The 1881 Certificate of Title Vol 208 Folio 232 below will show that LUBASCH's daughter who was the recipient of almost all of his assets sold section 3812 in 1881. While she was the recipient in 1857 after her father's will was proved, the actual title was not changed until 1867.
Maria Elisabeth LUBASCH married twice, her first husband [married December 1859] was Johann Gottfried LIEBELT, the '3rd Liebelt son's, 3rd child'. Gottfried was only a year old on the 'Zebra' and he & Maria became engaged in April 1856, 5 months before her father died. The motives of himself and his parents [Anna Dorothea WOLF & Johann Christoff LIEBELT 'the 3rd son'] was brought into question through out the trial of questioning the validity of LUBASCH's will.
Maria Elizabeth LUBASCH & her mother remained living here in this house when Anna Dorothea GREISER died in 1865. Maria's 1st husband Gottfried LIEBELT came to live with them on the farm that he managed & their 3 daughters were born in this same house on the farm. Gottfried LIEBELT died suddenly in 1866, leaving 3 daughters under 6 years of age, & is buried in St John's Lutheran Church, Hahndorf. [a cemetery that no longer exits]. It is possible that Maria's 2nd husband who himself had two children from a previous marriage, may also have moved onto this property and house. [more research required]. Maria then had another 4 children, the last one born in 1876.
This house, commonly known in Hahndorf as 'the HOFFMANN place,' is actually the 'LUBASCH's house.'
This house has been recognised as being a 'fr LUBASCH cottage' in the Mt Barker Survey of 2004 and it also regards the 'old barn' as 'LUBASCH barn'. The following is what they described:
Reference: Mount Barker Heritage Survey 2004, part 3 page 379, Place No 405, Mt Barker Rd, Hahndorf, Hd Kuitpo.
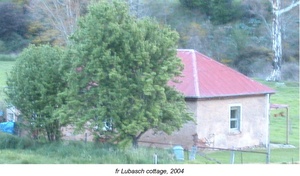 Mt Barker Heritage Survey 2004, page 379'Not only is the town of Hahndorf an exceptional exemplar of German culture & construction methods, but there are also several smaller settlements, farm complexes and individual buildings which retain a strong heritage. One of these is the former LUBASCH farm at the Beerenberg farm.
Mt Barker Heritage Survey 2004, page 379'Not only is the town of Hahndorf an exceptional exemplar of German culture & construction methods, but there are also several smaller settlements, farm complexes and individual buildings which retain a strong heritage. One of these is the former LUBASCH farm at the Beerenberg farm.
The former LUBASCH barn is one of the earliest buildings in the Hahndorf area, and the associated later LUBASCH house also has significant associations with the development of the farm, and with the LUBASCH family.
The farm was established by pioneer Gottfried LUBASCH in the 1840s. LUBASCH made a Special Purchase of the 52-acre section 3812 on 17 June 1844 at a cost of £104. He constructed a large German barn on his land soon afterwards, and this formed the focus of his farm for many decades. The current stone house was constructed in c1885.' The SAILIS Certificate of Titles that were published alongside this description CT 5248/965, CT 5477/743, CT 5438/414.
Authors Note: LUBASCH barn was constructed by Johann Carl Friedrich FAEHRMANN no earlier than 1850. If this LUBASCH home was built in 1885 then it was built by the widow Jane GETHING, 3 years after her husband died and 4 years after they purchased section 3812. I believe the construction details provided by Lothar Brasse and other academics suggest that this house was built much earlier than 1885 and that it was built for the LUBASCH family soon after 1849ca when they left the Main Street of Hahndorf.
These Heritage Surveys describe the 'old barn' as 'LUBASCH's barn' but it has also been referred to as 'GETHINGS barn' who purchased 46 acres of SECTION 3812 in 1882 & although he died in 1883 his widow Jane TOLL kept the farm until 1908 when she died. The 'old barn' has also been described as 'HOFFMANN's barn' but HOFFMANN only farmed this land from 1961 until at least 1967.
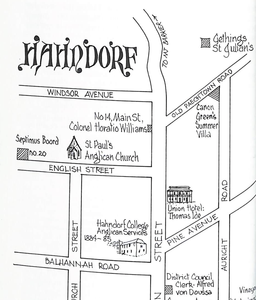 Reg BUTLER 'In an Essentially German Village', Map sketched by A LUUR FOX, page 22. 1986.Robert GETHING dies after 1 year of living on Section 3812 and his wife Jane TOLL remains on the farm until 1907, 25 years.
Reg BUTLER 'In an Essentially German Village', Map sketched by A LUUR FOX, page 22. 1986.Robert GETHING dies after 1 year of living on Section 3812 and his wife Jane TOLL remains on the farm until 1907, 25 years.
See 'Robert GETHING purchases 49 acres of Section 3812' for detailed information about the GETHING family or see No 10 below for the Certificate of Title.
Their property was named 'St Julian's, and its position was sketched for use in Reg BUTLER's 1986 book 'In an essentially German Village'. As seen in the image on the left their home is on Section 3812, in the exact location according to the bends in the road & its relationship to Old Paechtown Rd & Auricht Rd, as the currently visible home as captured in 2004 in the photo above.
It is a high level of probability that the 'LUBASCH barn' is one & the same as the 'GETHING's Barn', and that the 'LUBASCH house' in close proximity to the barn was once known as 'St Julian's' home to the GETHING widow & children for 25 years.
'Our Townships, Farms & Homesteads', Adelaide 1892. E.H. HALLACK. 'Further on is seen Mrs GETHING's residence, and its selection does credit to the memory of the well-known and much respected former medico of Pt Adelaide.'
 Use as an index for the photographs below.
Use as an index for the photographs below.
'In the roof space, lehmwickel & up the 'black kitchen' chimney' photographs by author, September 2022, with Lothar BRASSE heritage architect, courtesy of the owner Carol PAECH.



